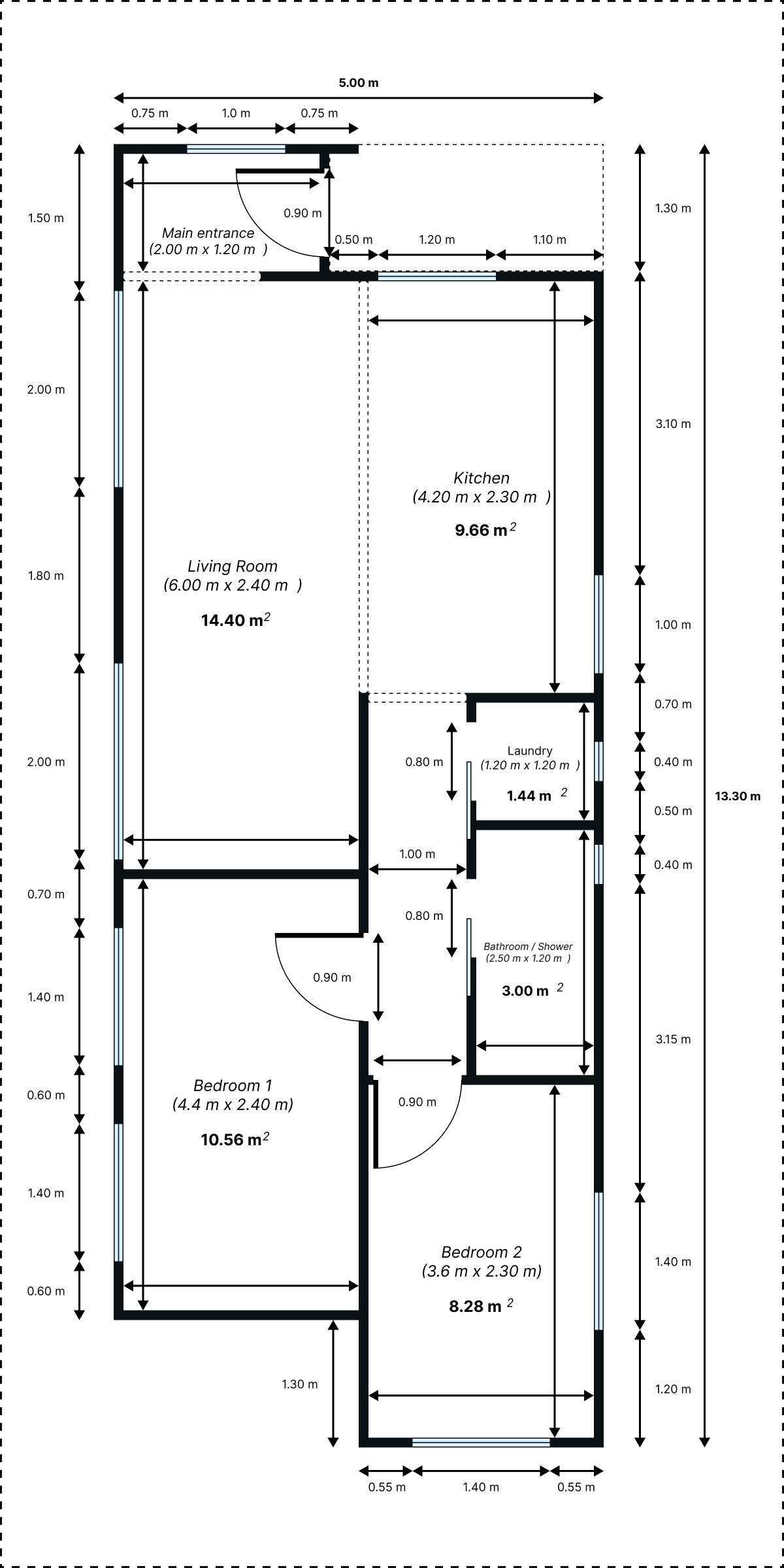2 bedroom container home floor plans
Container Home Floor Plans:
Using two 40 ft containers high cube (2×40’) is perfect for a comfortable and efficient 2-bedroom container home — you can fit everything you need with good flow and natural light.
Plan Description:
This Container Home design floor plan is 60 sq meter and has 2 bedrooms and 1 bathrooms and Kitchen + Dining and Living Room + Laundry / Utility Room.
📐 Floor Plan – Two 40ft Containers (Approx. 640 sq. ft / 60 m²)
- 🧱 Basic Structure
- Each 40ft container: 12,192 mm (L) × 2,438 mm (W) × 2,896 mm (H) (High Cube recommended)
- Combined width (side-by-side): ~4,876 mm internal space
- Total floor area : ≈ 12.2 m × 4.8 m = 58.5 m² usable area
- 🏠 ROOM LAYOUT SUMMARY
- 🚪 Main entrance : (2.0 m x 1.20 m)=> 2.40 m²
- 🛏 Bedroom 1 (Master) : (4.4 m x 2.40 m)=> 10.56 m²
- 🛏 Bedroom 2 : (3.6 m x 2.30 m)=> 8.28 m²
- 🛋 Living Room : (6.00 m x 2.40 m)=> 14.40 m²
- 🍳 Kitchen + 🍽 Dining: (4.20 m x 2.30 m)=> 9.66 m²
- 🚽Bathroom +🚿 Shower : (2.50 m x 1.20 m)=> 3.00 m²
- 🧺 Laundry: (1.20 m x 1.20 m)=> 1.44 m²
